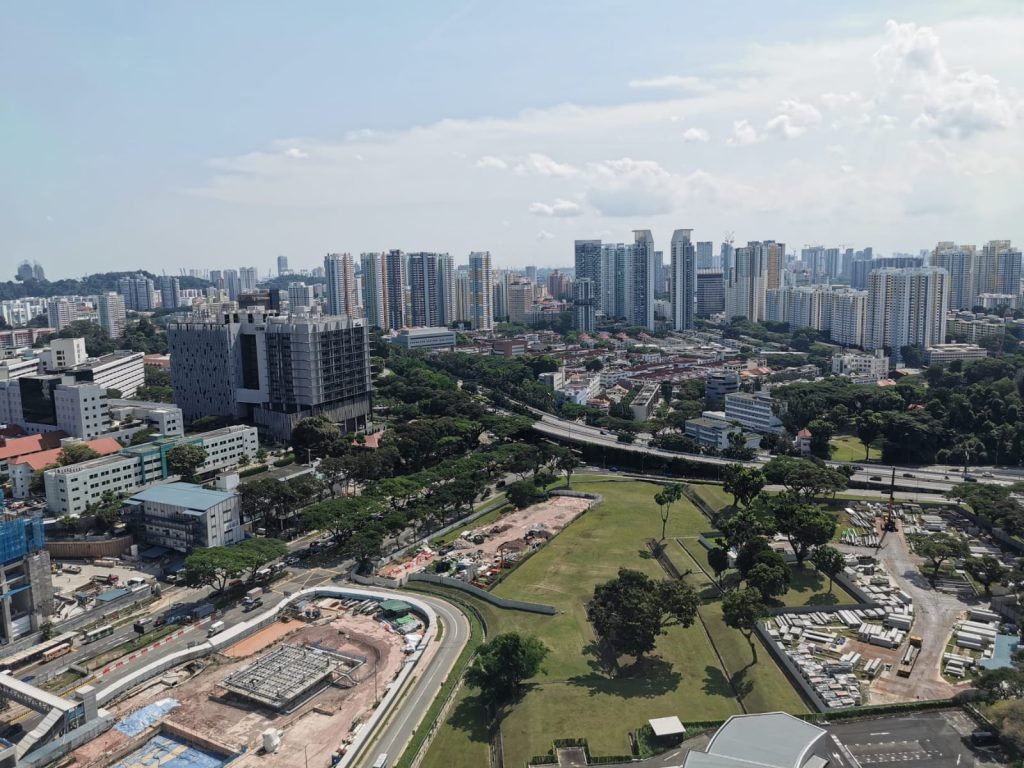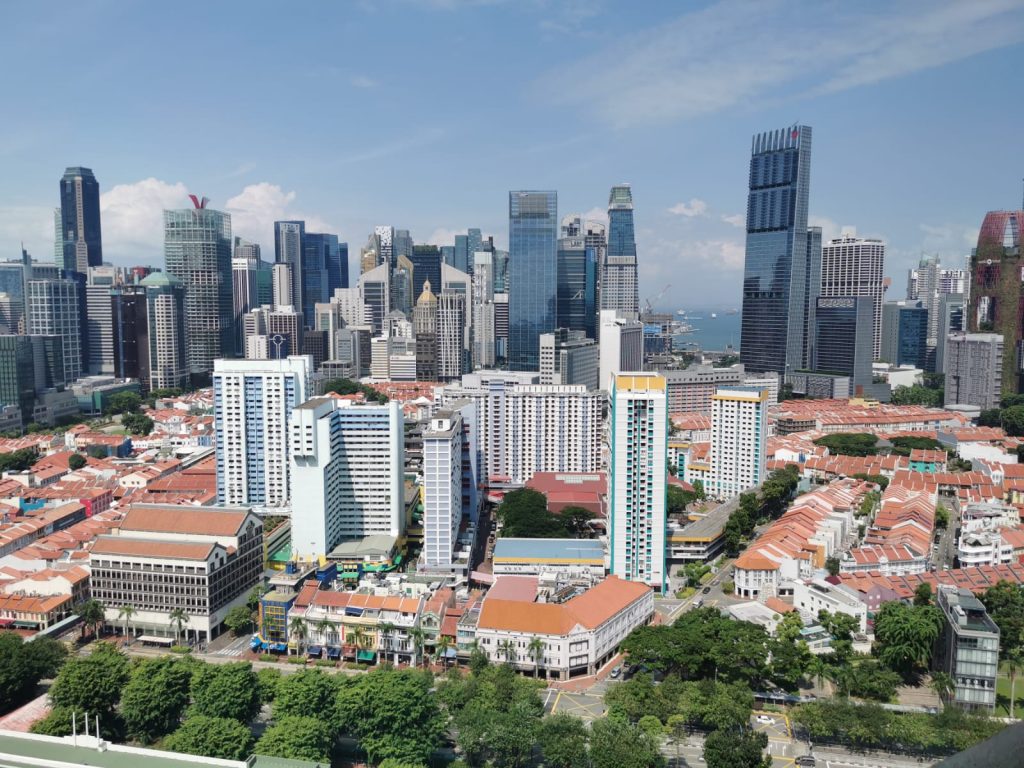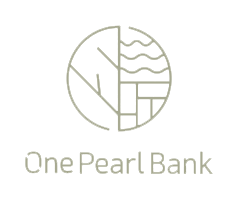
City Life Embraces A Fresh New Outlook
A beacon comprising two curved towers linked at the roof by sky bridges will replace the Pearl Bank Apartments landmark in Outram.
Even as some members of the public come to terms with the loss of the 38-storey horseshoe-shaped block, the new design, with its “clear and simple form’, ensures the continuity of a distinct punctuator on Pearl’s Hill, said its architect, Dr Christopher Lee, in an interview with The Straits Times.

He noted that the tradition of punctuating an elevated ground goes back centuries. He cited the example of 10th century Chinese painter Li Cheng’s masterpiece which depicts a solitary temple, perched on a hill and surrounded by a monumental mountain landscape.

The upcoming structure, which will house 774 residential apartments – almost triple the original 288 units – has a plot ratio of 8:1.
The unit types will range from studio apartments to penthouses, from about 430 sq ft to 2,800 sq ft.
The 39-storey condominium, to be ready by 2023, will be called One Pearl Bank. It is a 99-year leasehold property. Standing at 178m, and nestled on top of Pearl’s Hill, it will be the tallest residential development in the Outram-Chinatown district, outstripping the Pinnacle @ Duxton which stands at 156m.

“A high-rise tower is the only option and outcome for such a tight, high-density plot,” said Dr Lee, 47, co-founder and principal of Serie Architects, which is based in London.
The new structure is a joint venture between his firm and Singapore-based Multiply Architects. The new design was developed over the course of a year.
Property developer CapitaLand had by February last year acquired Pearl Bank for $728 million, in the structure’s fourth collective sale attempt since 2007.
ST understands that the redevelopment design concept was prepared alongside options for conservation, in an effort led by CapitaLand following feedback from some sectors.
Passionate pleas to save the structure had come from a number of members of the heritage and architectural fraternities, who described Pearl Bank as ahead of its time, irreplaceable and a visual signpost.
Pearl Bank’s apartment units were designed with split levels, while the building’s unique C-shape was meant to represent community, with the common corridor exposed for everyone to mix and interact with one another. Public opinion has been mixed on Pearl Bank’s significance.
Dr Lee said his design does not reference Pearl Bank. “We didn’t want it to look like it, but be like it in terms of capturing and continuing the spirit of innovation and progressiveness of how we approach and think of city living in the 21st century.”
He said he made it a point to stay away from giant slabs of wall masses for the new design. The slender, curved facades of the new design are light, airy and hug the perimeter of the plot, providing ample space for residents and onlookers to breathe and look out and through the two towers.
Pearl Bank Apartments, which was vacated on April 30, was completed in 1976 to provide homes for the middle class, as well as to rejuvenate and redevelop the city centre. The triangular plot atop Pearl’s Hill was the Government’s first land-sales site launched exclusively for residential development in 1969.
Both Serie and Multiply are also the designers of the new Singapore State Courts complex, the National University of Singapore’s School of Design and Environment, and the Singapore Science Park, among others.

Additionally, Dr Lee believes the new design will better showcase and revive interest in the under-utilised and relatively inaccessible Pearl’s Hill City Park. The public park is a little known lookout point which is home to mature tembusu trees and a pond. It is currently obscured on street level by the apartment block and its carpark podium.
The new design sites the carpark underground and lifts the apartments 21m off the ground.
Dr Lee said the upcoming One Pearl Bank will look good from any angle. He added: “At night, its crown will light up like a circular halo and the structure will truly transform into a beacon as it begins to glow and take on an ethereal quality.”
Actual Views From Approximately 18th Floor
Site Plan
Sky Terraces
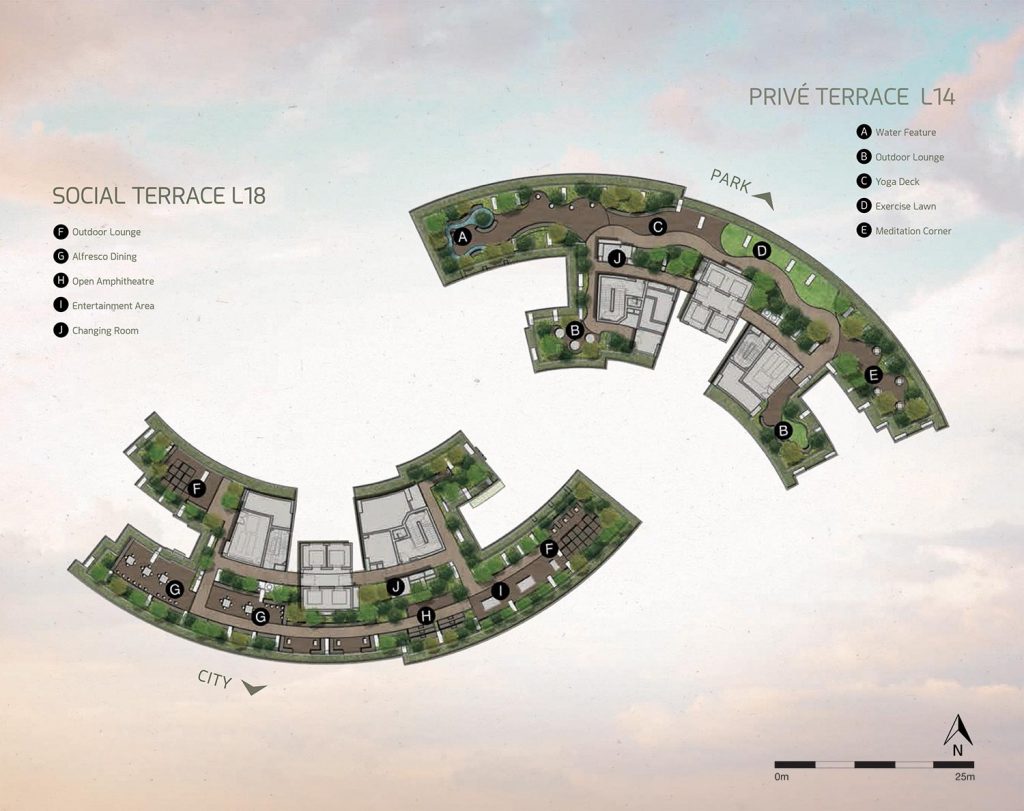
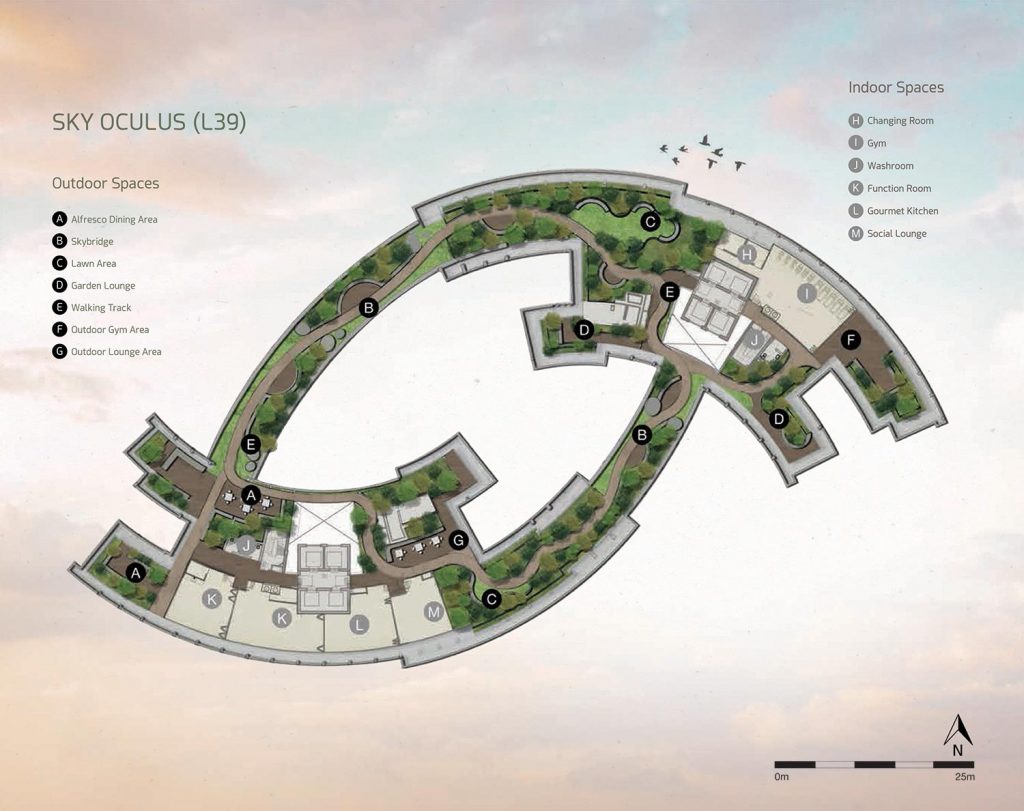
Preliminary Information
Location: Pearl Bank / Outram Park
Developer: Areca Investment Pte Ltd (Capitaland)
Tenure: 99 Years wef 1 March 2019
Site Area: 7653 sqm (Estimated 82,376 sqft)
Expected TOP Date: 31 December 2023
Expected Legal Completion Date: 31 December 2026
Product Details
Total Number of Units: 774
Product Description:
Proposed residential flat development comprising 2 residential blocks of 39-storey (Total 774 Units) with 4 levels basement carparks, swimming pool and communal facilities on Lot 00189I, TS 22 at Pearl Bank (Outram Planning Area)
Car Park: 620 lots + 5 handicapped lots
Unit Mix
Studio, (431 sqft / 40 sqm) – 140 Units
1-Bedroom / 1+Study, (538 sqft, 50 sqm) – 175 Units
2-Bedroom (689 sqft / 64 sqm) – 280 Units
3-Bedroom (1141 sqft / 106 sqm) – 140 Units
4-Bedrooom (1421 sqft / 132 sqm) – 35 Units
Penthouse (From 2540 sqft / 236 sqm) – 4 Units

FOR VIEWING OF SHOWFLAT AND PLEASURE OF OWNERSHIP, PLEASE CONTACT US BELOW
SALES HOTLINE: (+65) 6100-0368
SMS & WHATSAPP HOTLINE: (+65) 9648-1730
WECHAT: KELVINTAN368
EMAIL: sales@grand-dunman-residence.com.sg
FILL IN YOUR DETAILS IN THE REGISTRATION FORM TO ENJOY THE FOLLOWING:
-
NO AGENT COMMISSION
-
PREFERRED ACCESS TO SHOWFLAT
-
PRIORITY BOOKING OF YOUR PREFERRED CHOICE UNIT
-
EARLY BIRD DISCOUNT & DIRECT DEVELOPER PRICES
-
LOCALS, PR & FOREIGNERS ARE ELIGIBLE










